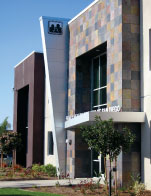 |
|

|
The project consisted of the ground up construction of a 15,000 square foot medical building. The interior of the building included office space, as well as exam rooms. The following trades were involved in the project: This project required a great deal of coordination, both in regard to working with the various subcontractors and performing the construction on a small jobsite with structures in extremely close proximity. |
 |
|
| Frakes Construction |
|
||||||||||||||||

