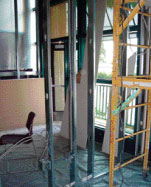| |
|
|
 |
|
Family Health Centers of San Diego,
Grossmont Spring Valley Clinic Lobby Office Addition
Location: Spring Valley, CA
Construction: Medical Office Tenant Improvement
End Use of Space: Three New Offices for Existing Medical Clinic
Project Size: 500 Square Feet
Length of Project: 4 Weeks
Completion Date: January 2008
Architect: Family Health Centers of San Diego Facilities |
The project scope consisted of adding three offices to an existing medical clinic space.
The following trades were involved in the project:
• Metal Stud Framing/Drywall
• Electrical
• Painting
• Standing Seam Metal Roof
• HVAC
The medical clinic lobby remained open six days a week during the tenant improvement. All work was scheduled and executed in order to minimize the disruption to staff and patients. |




